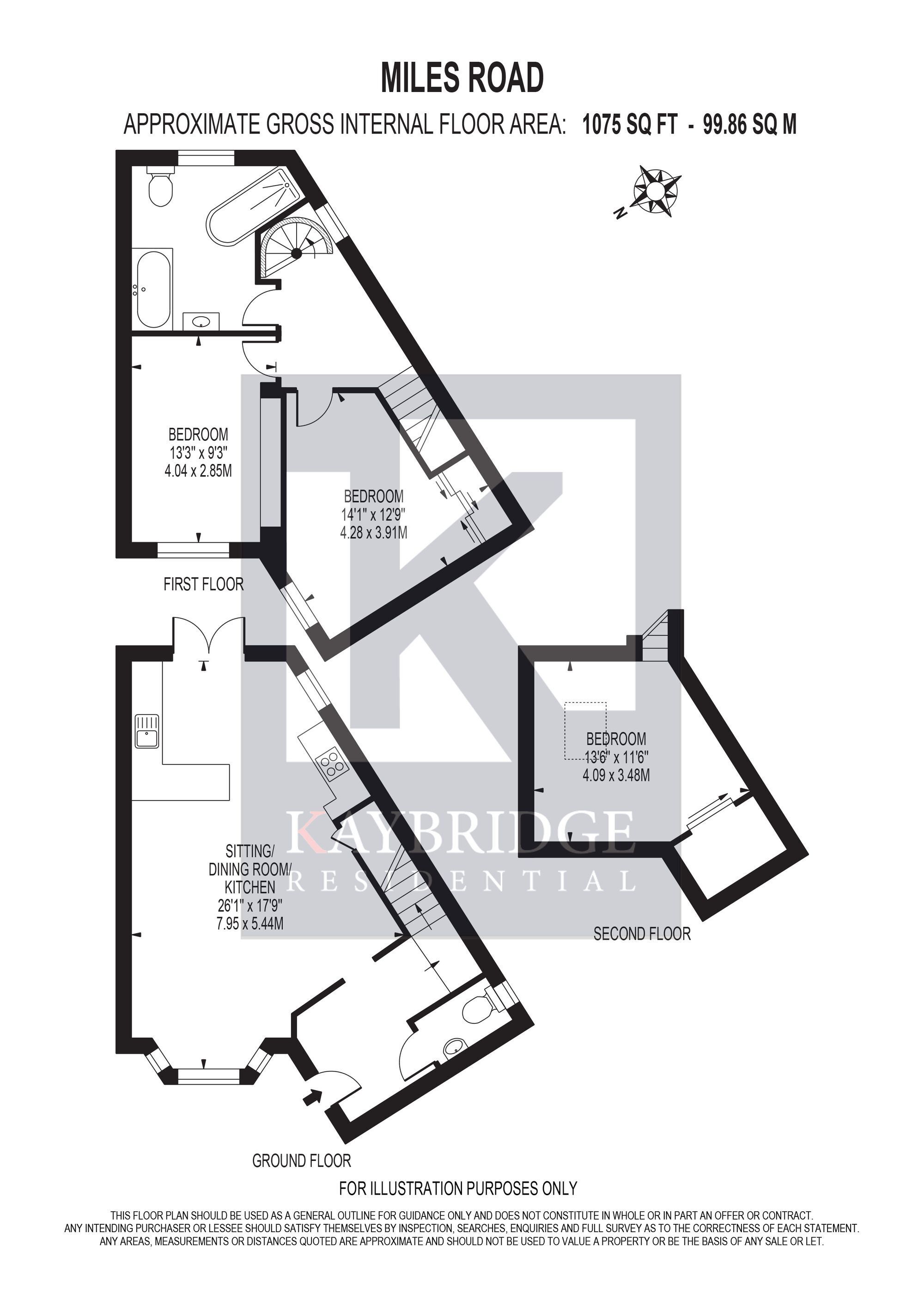Miles Road, Epsom, KT19







Features
- Detached House
- Large Family Modern Bathroom
- Two Double Bedrooms
- Loft Room Converted to office/ Bedroom
- Open Plan Kitchen/Living Area
- Courtyard Garden
- Town Centre Location
- EPC 'A' Rated
***Guide Price £500,000 - £525,000***
Nestled in the heart of the town centre, this delightful 2-bedroom detached house offers a superb opportunity for comfortable modern living. Boasting a large family modern bathroom and no chain, the property features two double bedrooms along with a loft room that has been converted into an office/bedroom. The open plan kitchen/living area provides a spacious and inviting atmosphere, perfect for entertaining guests or relaxing in style. With a courtyard garden offering a tranquil outdoor space, residents can enjoy a peaceful retreat amidst the vibrant urban surroundings. Furthermore, the property is EPC 'A' rated, ensuring energy efficiency and sustainability for eco-conscious homeowners.
At the front of this splendid home, you'll find off-street parking. Stepping through the entrance, you’re greeted by a hallway featuring a downstairs WC. The main modern living area unfolds into an open-plan design, warmed by water-pump heating powered by an air source heat pump that also services the upstairs radiators and hot water. Solar panels on the roof provide additional energy to the property.
Ascending to the upper level, a spacious landing leads to two double bedrooms and a large, contemporary bathroom showcasing a steam shower, separate bath, and elegant ornamental sink. A cleverly designed staircase reveals a loft office space, versatile as an additional bedroom.
Completing this home is a small, low-maintenance rear garden. With its stunning design and advanced technology, this property is truly remarkable, and with a number of years remaining on the builder's warranty, it offers buyers peace of mind.
The information contained in this brochure is provided for general guidance and marketing purposes only. While every effort has been made to ensure the accuracy of the details provided, Kaybridge Residential cannot guarantee that all information is correct, complete, or up-to-date.
Property Details: The descriptions, floor plans, dimensions, and photographs are intended to give a general overview of the property and may not represent its precise condition or layout. Prospective buyers are advised to carry out their own due diligence and inspections to verify any details of importance.
Fixtures and Fittings: Items included with the property are subject to negotiation and may differ from what is shown or described in the brochure.
External Information: Any reference to schools, amenities, transport links, or other services is provided in good faith but should be independently verified.
Legal Advice: This brochure does not constitute an offer, contract, or part of one. Interested parties are encouraged to seek professional legal advice before making any commitments.
Kaybridge Residential accepts no responsibility for any loss or damage resulting from reliance on this information. All interested parties should ensure they have a full understanding of the property and associated matters prior to purchase.
EPC Rating: A
Floor Plans

